- You have no items in your shopping cart
- Subtotal: 0,00 $
Personalized tiny house plans
1 000,00 $
Already designed tiny house plans are available to you, but if you want to construct a truly unique tiny house, personalized tiny house plans is a service we also offer!
A member of our staff will meet you and will assist you in relation to your design ideas. After your meeting, customized plans will be produced by considering your unique needs.
Your plans will be original, but also produced using our unique construction method for producing a light and insulated house for the Quebec climate. It’s the best of both worlds!

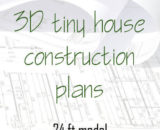
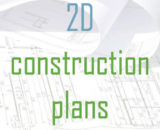
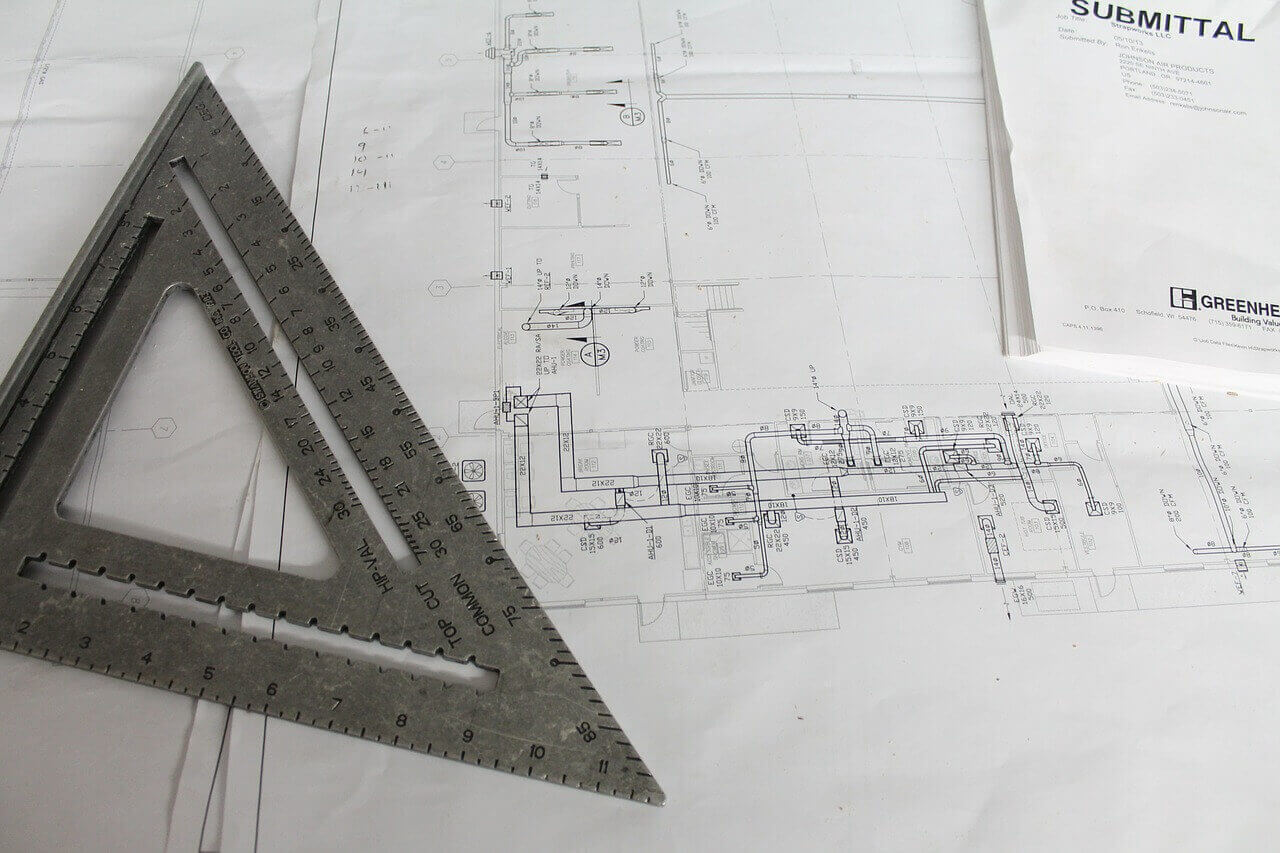
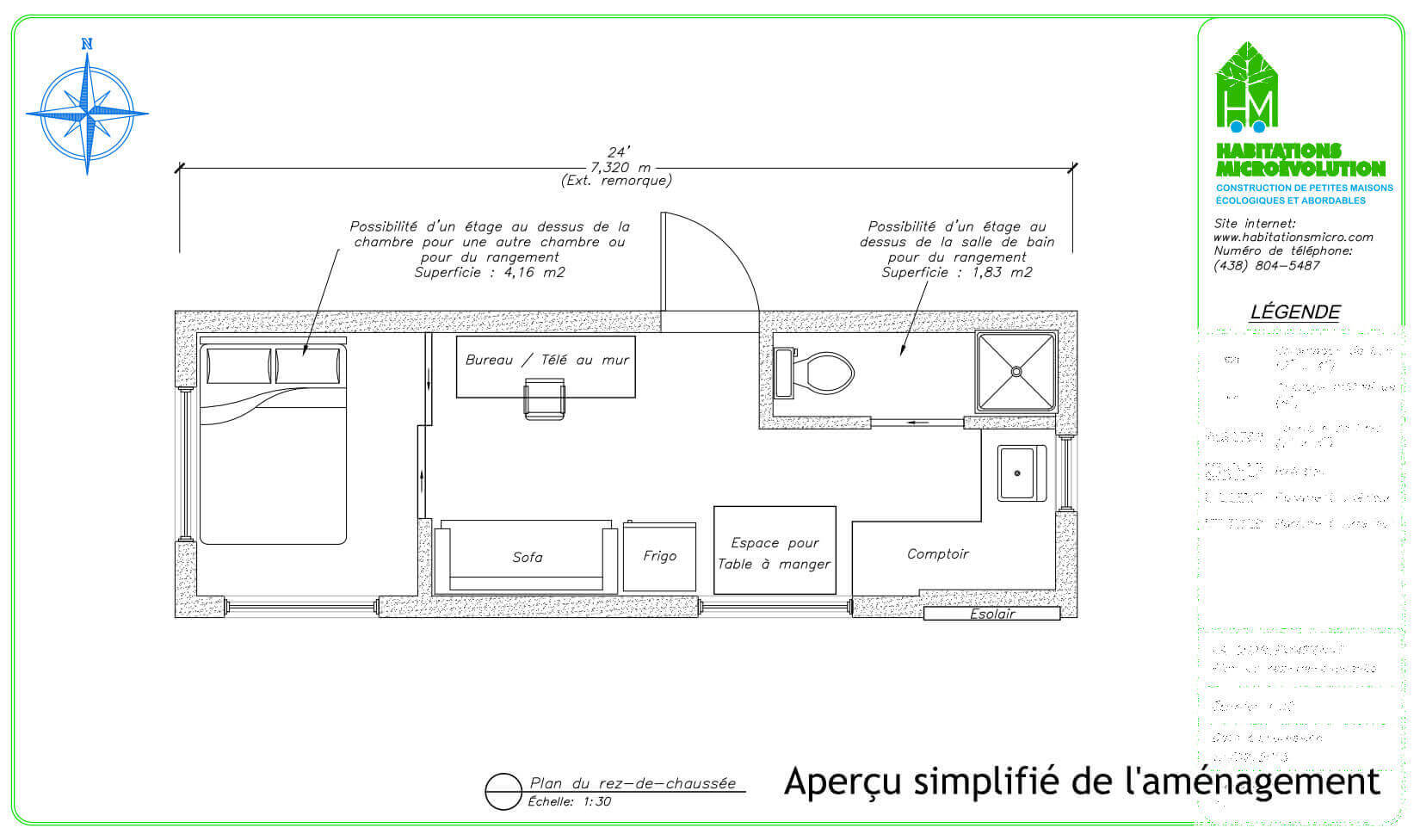
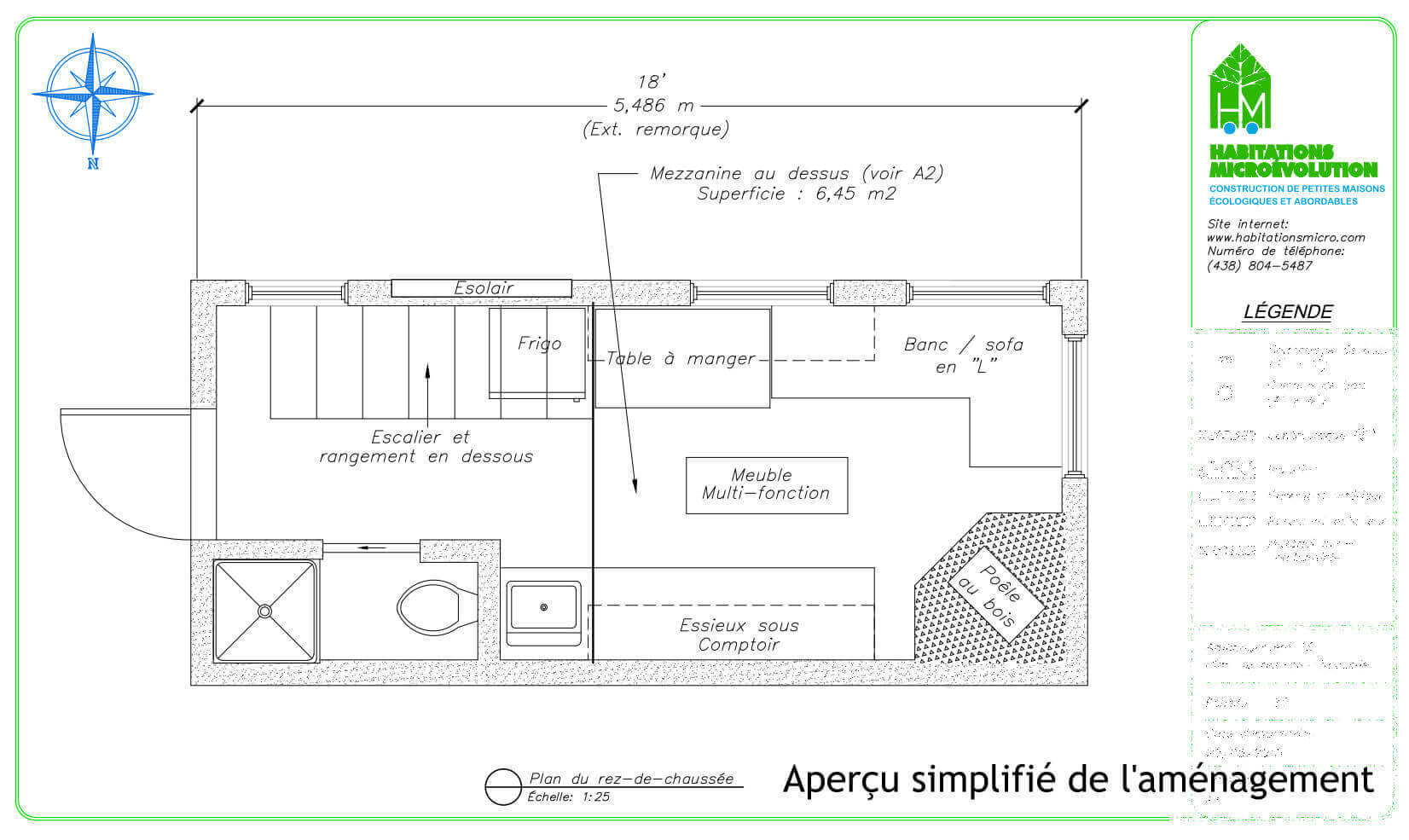
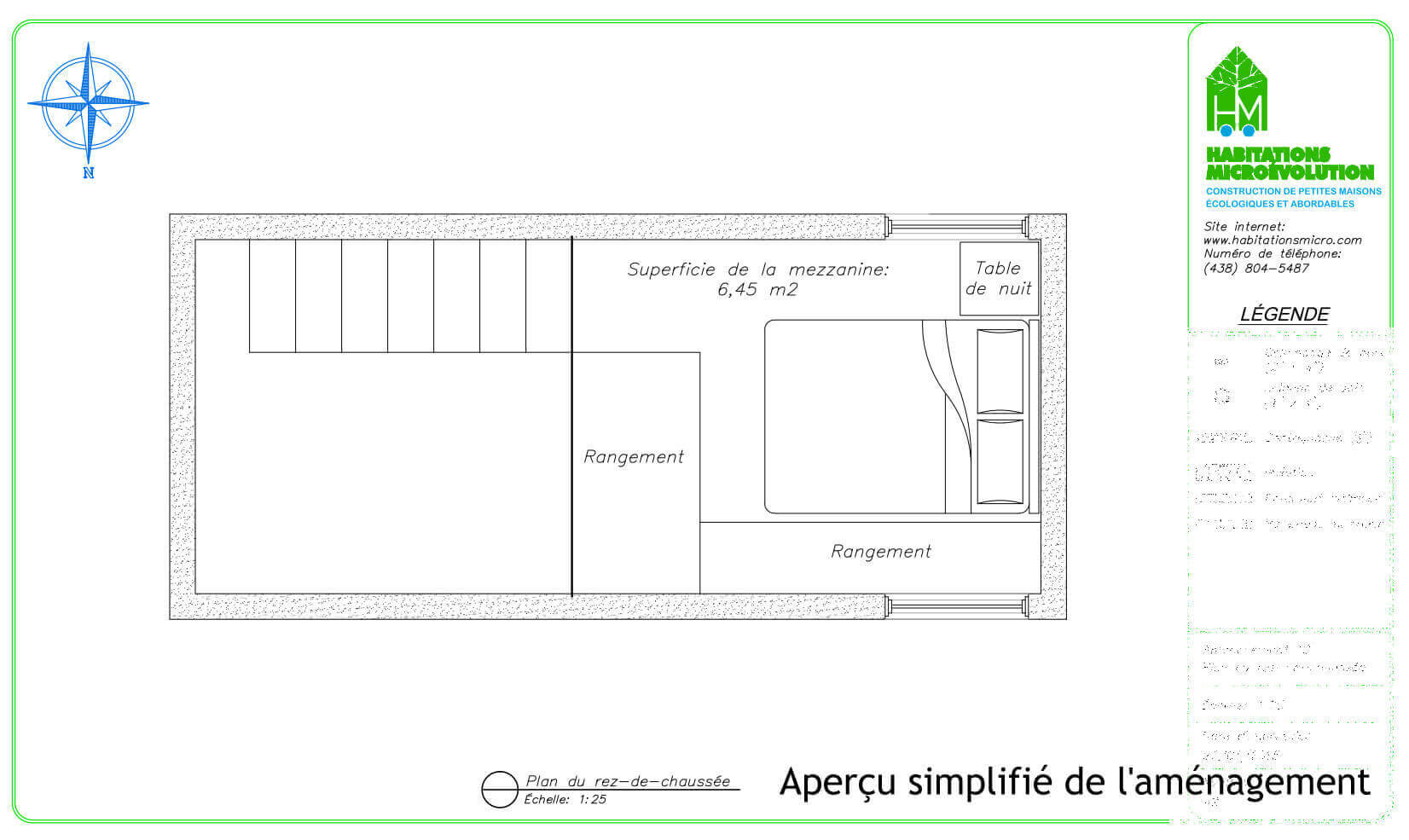
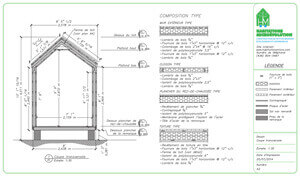
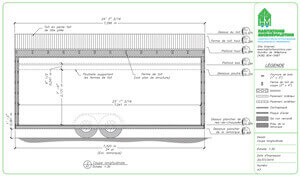
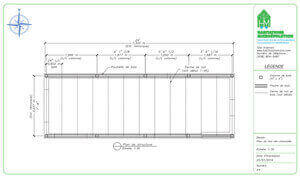
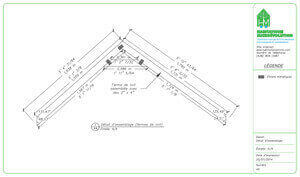
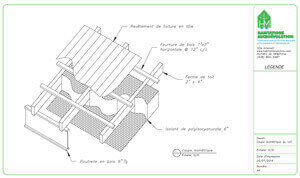
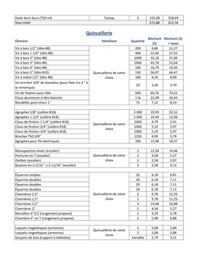
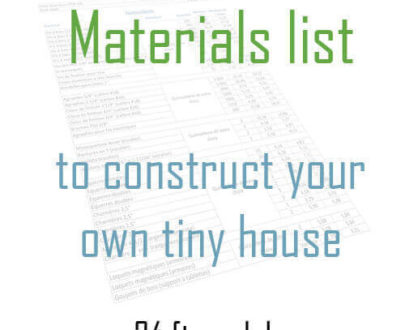


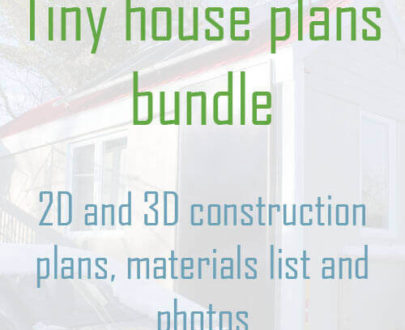
Customer reviews
Reviews
There are no reviews yet.
Write a customer review