Characteristics of our 3D tiny house construction plan
The most convenient feature of this construction plan is the possibility to display all layers independently. Indeed, all materials are grouped by function (insulation, columns, roof, etc.). So you can see step by step how to build your tiny house according to our unique energy efficient method! This feature is in the Window menu (“Window”) and covers (“Layers”) in the Sketchup program*.
You do not want to manipulate the designs with Sketchup, but you are still curious to see what are the steps to build our tiny house model? No problem, we include 25 images from the 3D model representing each of the main stages of construction. So you can see step by step, what are the materials used easily. Used in conjunction with our 2D plans and materials list, you have all the tools to succeed the construction of your own tiny house! All of these are sold together in our construction plans bundle.
Files to download:
• 3D plans.rar° – 59,4 Mb
→ 24 ft tiny house without interior design.skp† – 33,2 Mb
→ 24 ft tiny house with interior design.skp† – 50,6 Mb
• Construction steps 3D.rar° – 20,5 Mb
° The RAR is a file format for data compression. Use WinRAR (free) to decompress the files.
* 3D plans .skp format are files that can be manipulated with the free Google Sketchup. The program is relatively easy to use as it is for IT pros or beginners. Tutorials are offered on this page : http://www.sketchup.com/fr/learn/videos?playlist=58

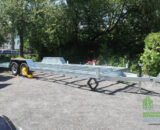
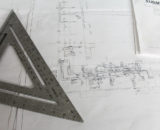
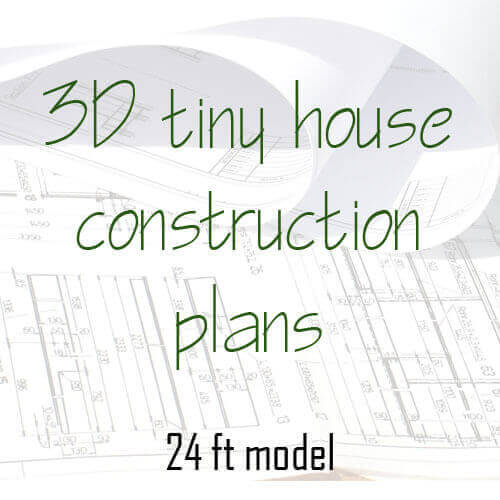

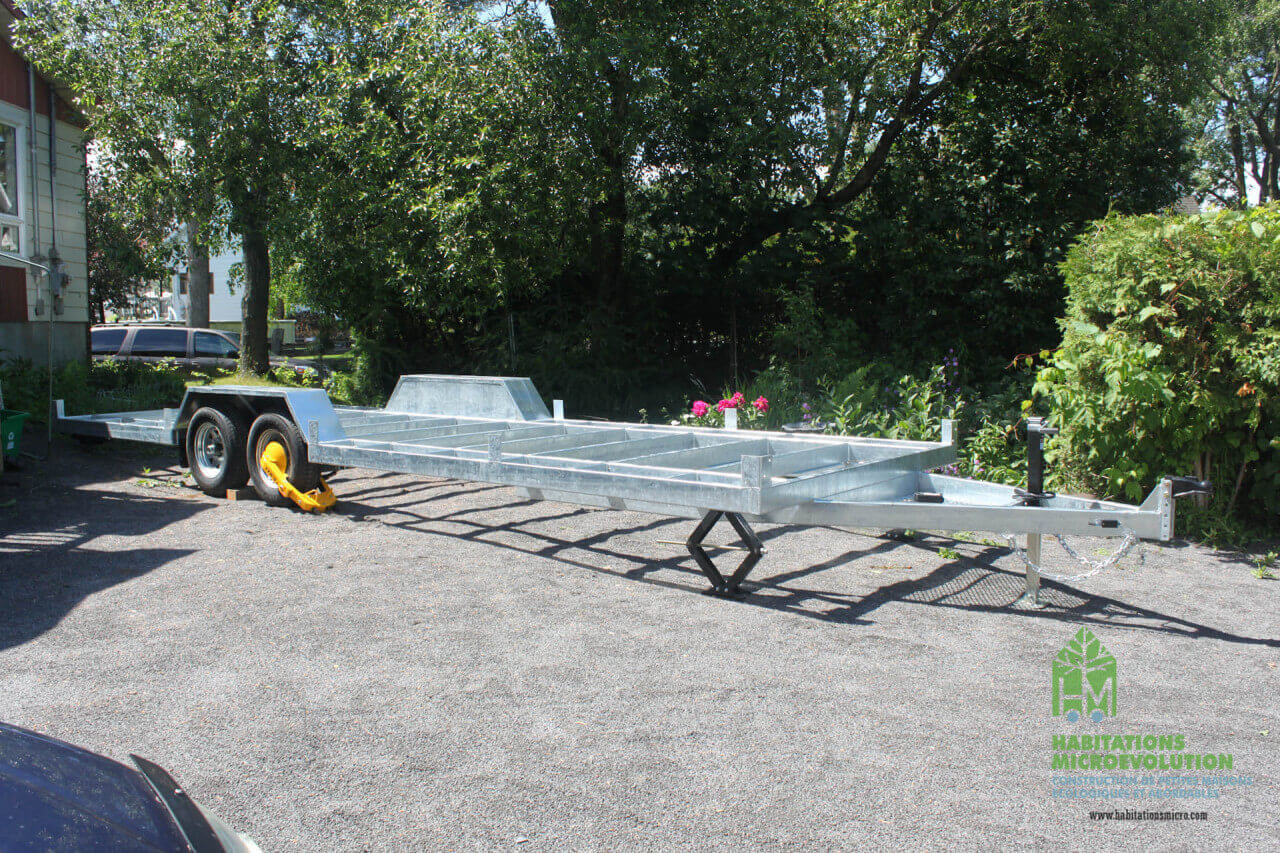

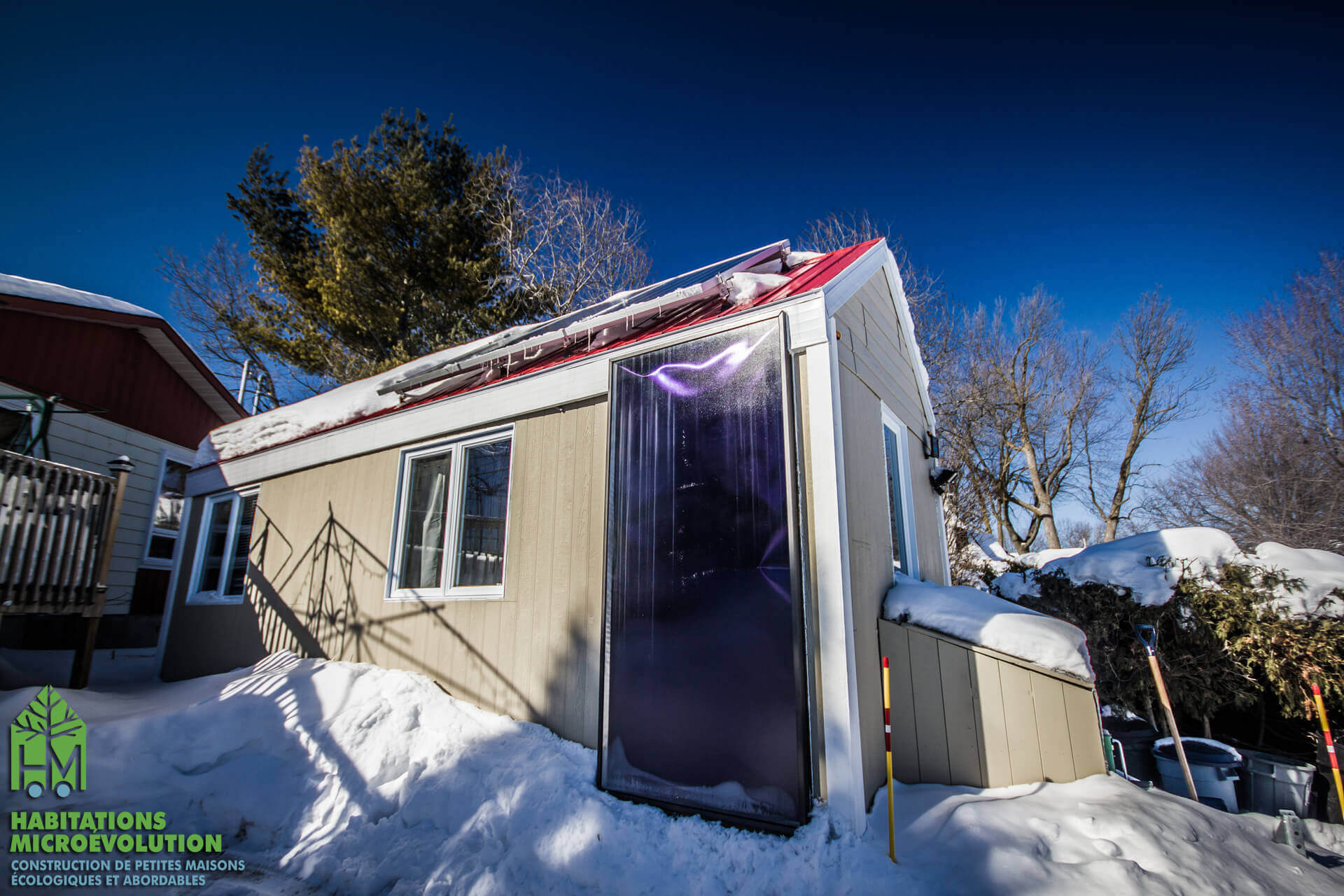


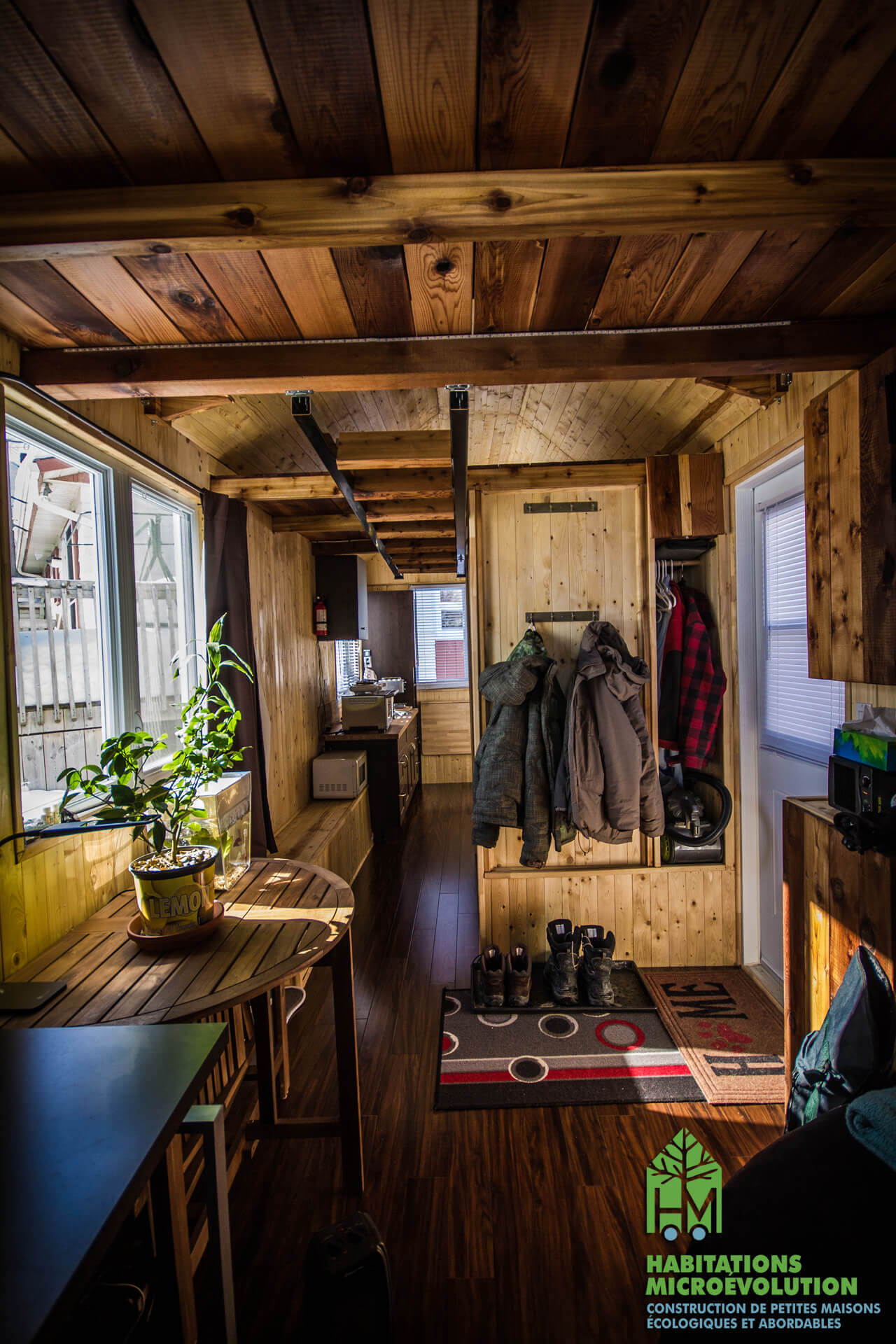

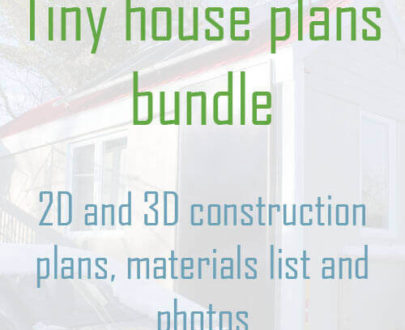

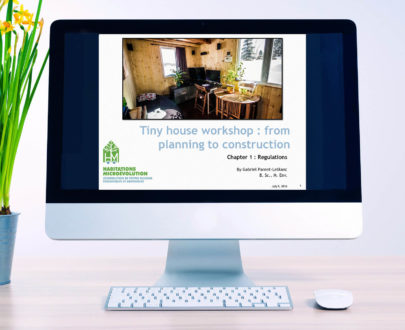

Customer reviews
Reviews
There are no reviews yet.
Write a customer review