- You have no items in your shopping cart
- Subtotal: 0,00 $
Tiny house workshop
Tiny houses interest you but you do not know where to start in your planning? This is normal, there is so much information available everywhere … It’s easy to get lost!
What regulations must I obey? How to insulate my house to make it comfortable? How to organize my drinking water supply and how to handle my waste? Where do I park my future house? How can I be autonomous in my energy and water consumption?
Since our foundation in 2014, we received an incredible amount of questions by email, telephone and during visits in our house model. Tiny houses attracts a lot of people, and for good reason! However, you probably realize this already, building a tiny house is complex and requires some investment (time, money, etc.), both for planning and construction. For your convenience, we now offer a complete workshop about tiny houses. After a day with us, we want you to have all the tools at hand for a successful dream house!
The workshop is aimed at both self-builders and neophytes who want to know more about the subject. You do not need to have any prior basic knowledge to take advantage of the training. Here are some of the topics to be discussed:
Regulation
Parking your tiny house
Understanding of the different municipal regulations.
Planning the size of your house
Explanation of house transport regulations.
Planning – Plans
How to manage a small space
Tips and examples of intelligent spaces
Making yourself a plan or buy it?
What programs you should use to produce plans
Planning – materials
What materials to use
Comparison of the environmental impact of different materials (siding, insulation, framing, etc.)
Building a house as light as possible
Explanation of our unique construction method
Electricity and plumbing
Connect to Hydro-Québec or live off-grid?
Presentation on the system installed on our model house and the advantages and disadvantages of energy independence.
Drinkable and grey water
Presentation of different solutions for drinking water supply and wastewater management.
Construction
construction stages of a micro home
Presentation with step by step visual and explanations
Replicate our unique construction method
By attending the workshop, you will have the chance to purchase our plans at a very low price. By having them in hand and attending the workshop, you cannot go wrong!
Maximizing space
All you need in less than 200 sq ft
Various tips and planning for maximization of space (framing, interior design and furnishings).
Mezzanine: staircase or ladder?
The location of the bedroom is a crucial aspect in the development of a tiny house. We will explore all options, their advantages and disadvantages.
I want to sign up!
Click the button to the right to secure your spot in the workshop of your choice
December 12, 2015 workshop from 9h to 17h
→ Vegetarian dinner included
→ Presentations available in PDF format at time of booking (download)
January 16, 2016 workshop from 9h to 17h
→ Vegetarian dinner included
→ Presentations available in PDF format at time of booking (download)
$ 224.95 between October 19 and November 2, 2015 // $ 249.95 after November 2, 2015 *
OR
December 12, 2015 workshop from 9h to 17h
→ Vegetarian dinner included
→ Presentations available in PDF format at time of booking (download)
→ Set of 3D, 2D drawings, list of materials and additional photos
• Construction plans 2D – model 24 feet
• 3D building plans – model 24 feet
• The list of materials – model 24 feet
• 266 pictures detailing the work method
January 16, 2016 workshop from 9h to 17h
→ Vegetarian dinner included
→ Presentations available in PDF format at time of booking (download)
→ Set of 3D, 2D drawings, list of materials and additional photos
• Construction plans 2D – model 24 feet
• 3D building plans – model 24 feet
• The list of materials – model 24 feet
• 266 pictures detailing the work method
$ 324.95 between October 19 and November 2, 2015 // $ 349.95 after November 2, 2015 *
ECONOMIC OPTION
December 12, 2015 workshop from 9h to 17h
Inscription pour 2 personnes (couple, amis, etc.)
→ Vegetarian dinner included for 2 persons
→ Presentations available in PDF format at time of booking (download)
→ Set of 3D, 2D drawings, list of materials and additional photos
• Construction plans 2D – model 24 feet
• 3D building plans – model 24 feet
• The list of materials – model 24 feet
• 266 pictures detailing the work method
January 16, 2016 workshop from 9h to 17h
Inscription pour 2 personnes (couple, amis, etc.)
→ Vegetarian dinner included for 2 persons
→ Presentations available in PDF format at time of booking (download)
→ Set of 3D, 2D drawings, list of materials and additional photos
• Construction plans 2D – model 24 feet
• 3D building plans – model 24 feet
• The list of materials – model 24 feet
• 266 pictures detailing the work method
449,95 $ between October 19 and November 2, 2015 // $ 499,95 after November 2, 2015 *
You can pay with a check or with Paypal directly from the website (by clicking on one of the above buttons you will be redirected to a shopping cart). The PayPal service accepts multiple payment methods (credit card, debit card, bank account, etc.) and you do not need a Paypal account to send payment.

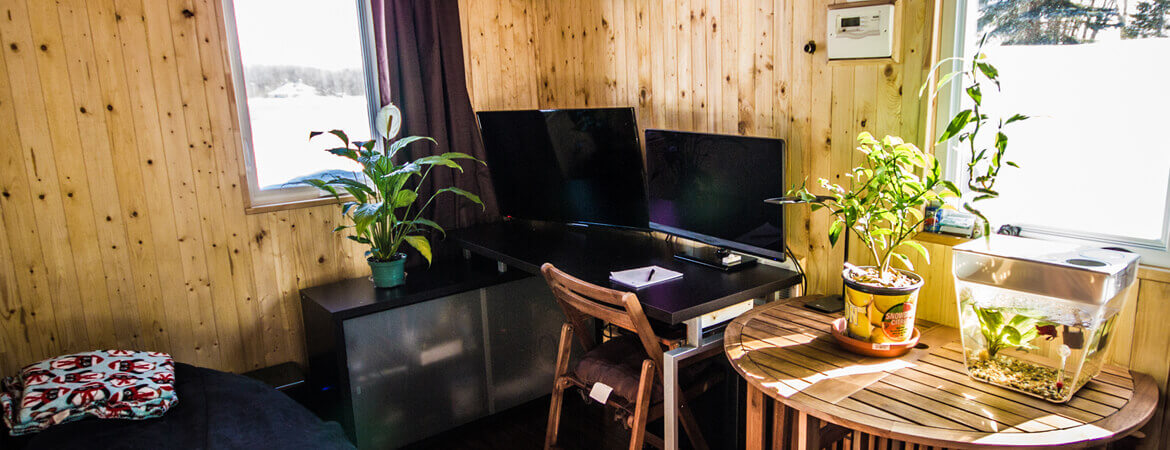

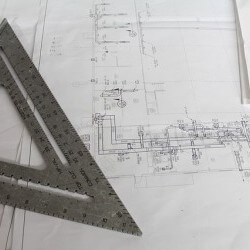
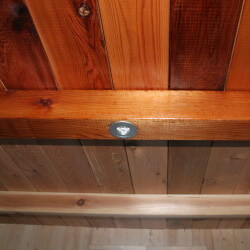
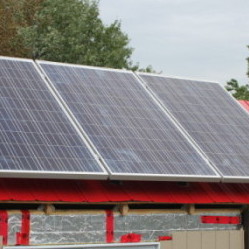
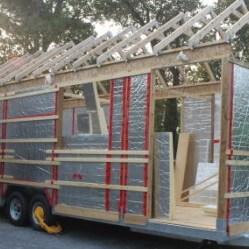
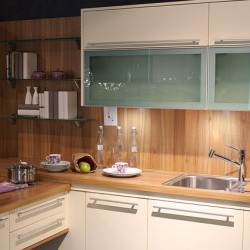
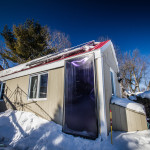
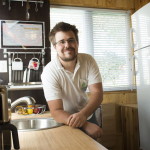 Your instructor
Your instructor